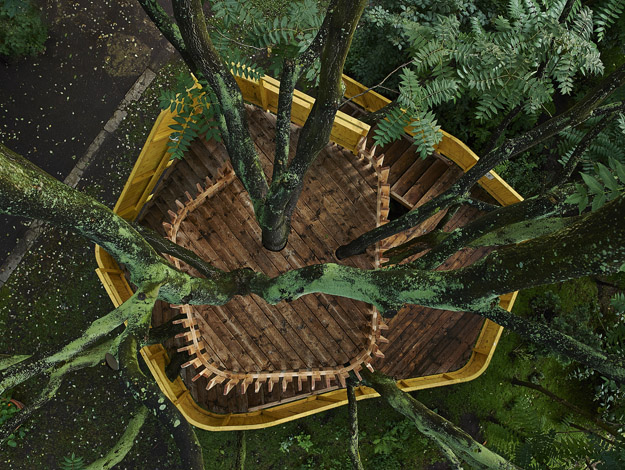
A treehouse in the middle of Berlin
This treehouse was built in the summer of 2012 in Berlin, Germany, in the garden of the Kreativhaus e.V., an educational center and place for generations to gather. They offer a wide range of different activities, events and theatrical performances. Built with the help of many volunteers and a budget of just 5000 € from donations, the treehouse now provides the space for all kinds of uses. It was designed and planned by LEGEER ARCHITEKTEN, a Berlin-based architecture office, on the basis of drawings and mock-ups from a childrens workshop.
“Three platforms are connected by stairs as they wrap around the tree trunk together with the yellow ribbon-like parapet. They form variable spaces allowing for nature to be experienced in a very direct manner. Finally, the lookout under the treetop offers a view of the site.
The tight budget and the unskilled workmanship had to be taken into consideration throughout the planning process. The platform segments were prefabricated on the ground and then mounted on to customized steel flanges clinched around the trunk. The tree is not injured by this construction and is able grow on. The wooden cladding is load bearing. It’s form along with the structure of the fall protection act as space-defining elements and allow for manifold outlooks and lighting situations.
With the tree house, a new flexible space evolved on Fischerinsel, which is now used for diverse social and artistic activities. The commitment of everyone involved enabled us to create something that reaches beyond the common clichés of tree houses. For the members of the Kreativhaus, the direct connection between the building process and the outcome results in a strong identification with the place and creates an awareness, that architectural qualities can emerge small-scaled and quite unexpectedly.” (Source: www.baumhaus-fischerinsel.com)
All photos by courtesy of Andreas Labes
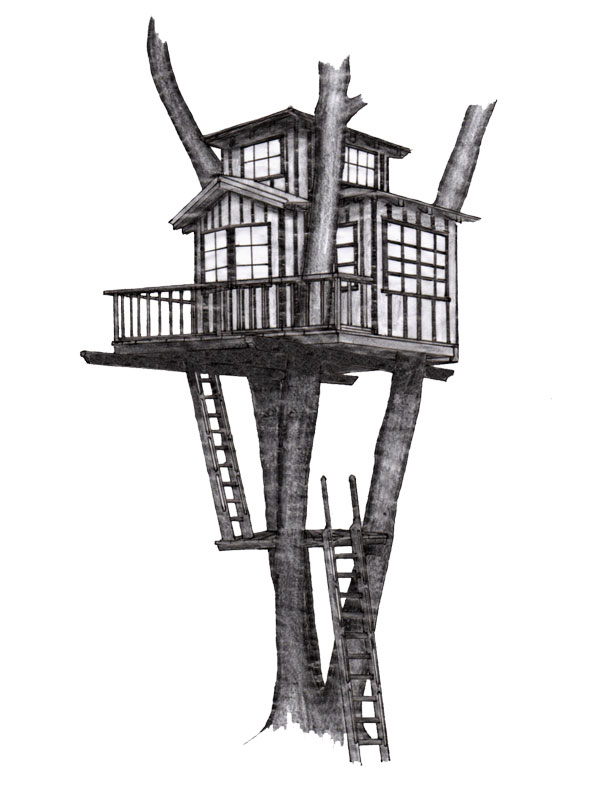

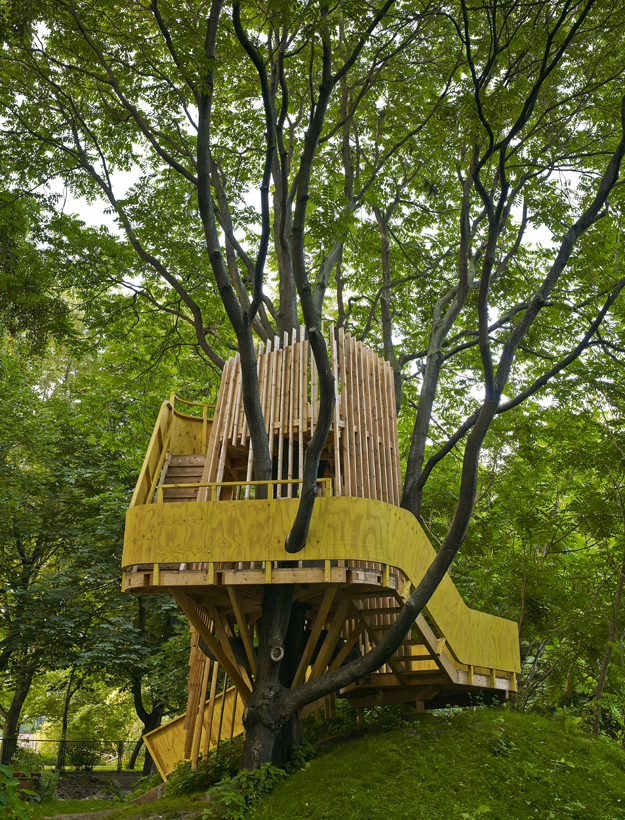
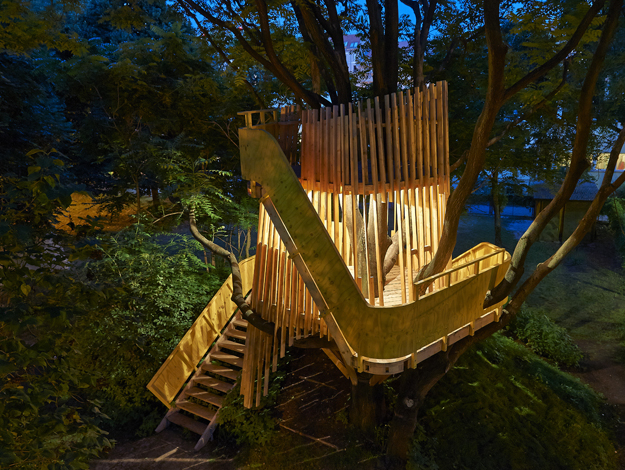
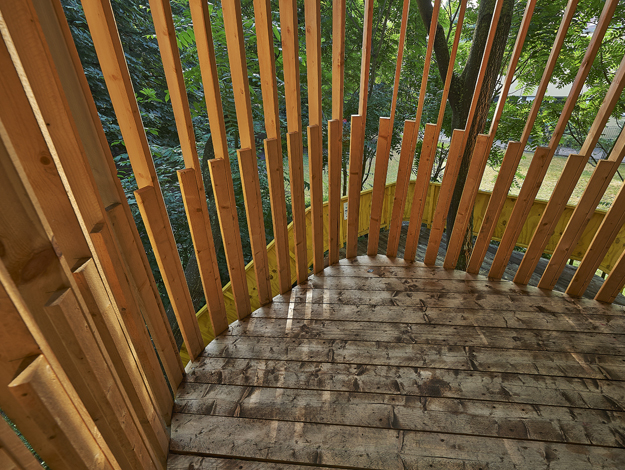
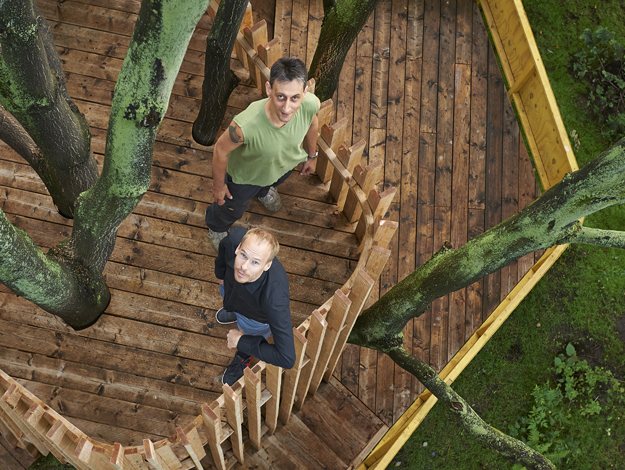
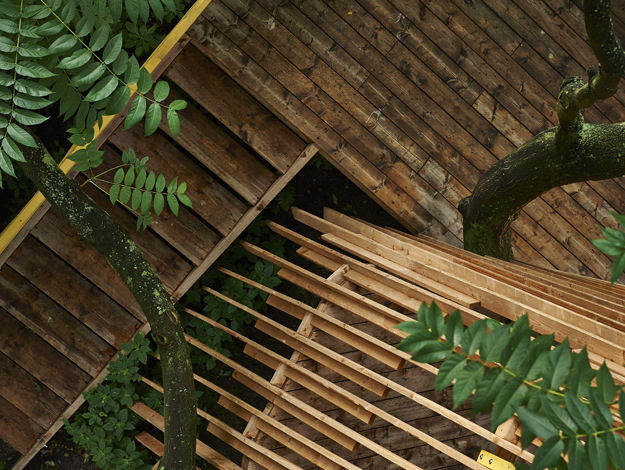
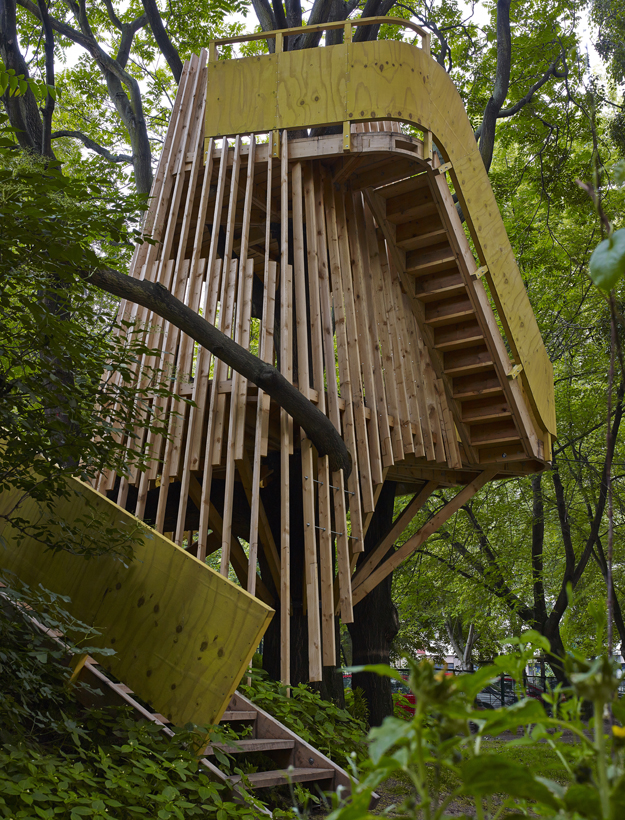
+ There are no comments
Add yours